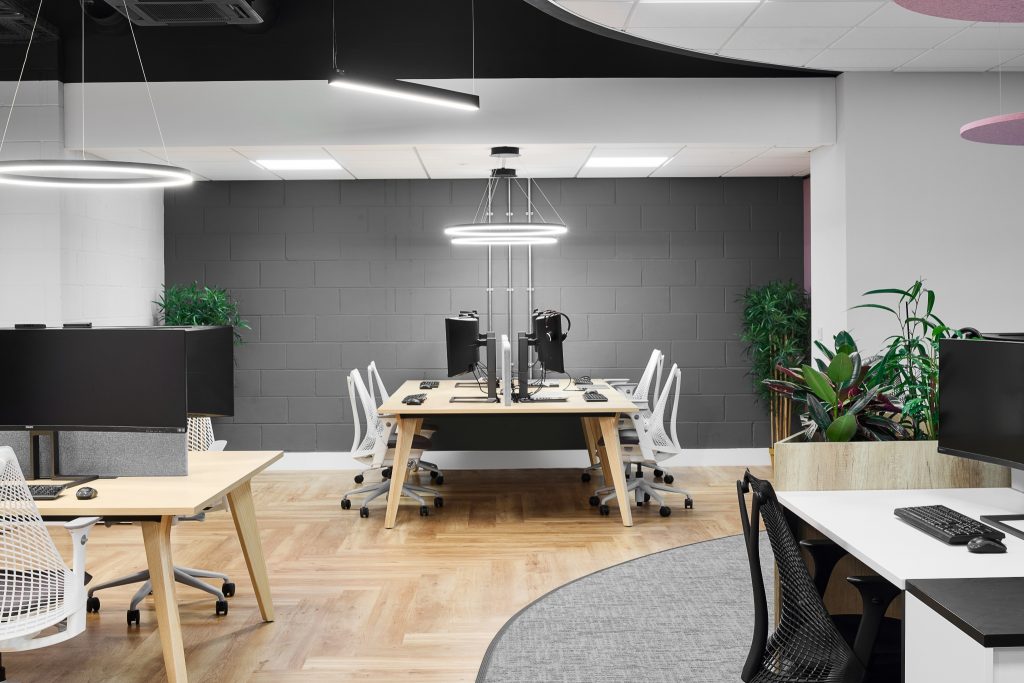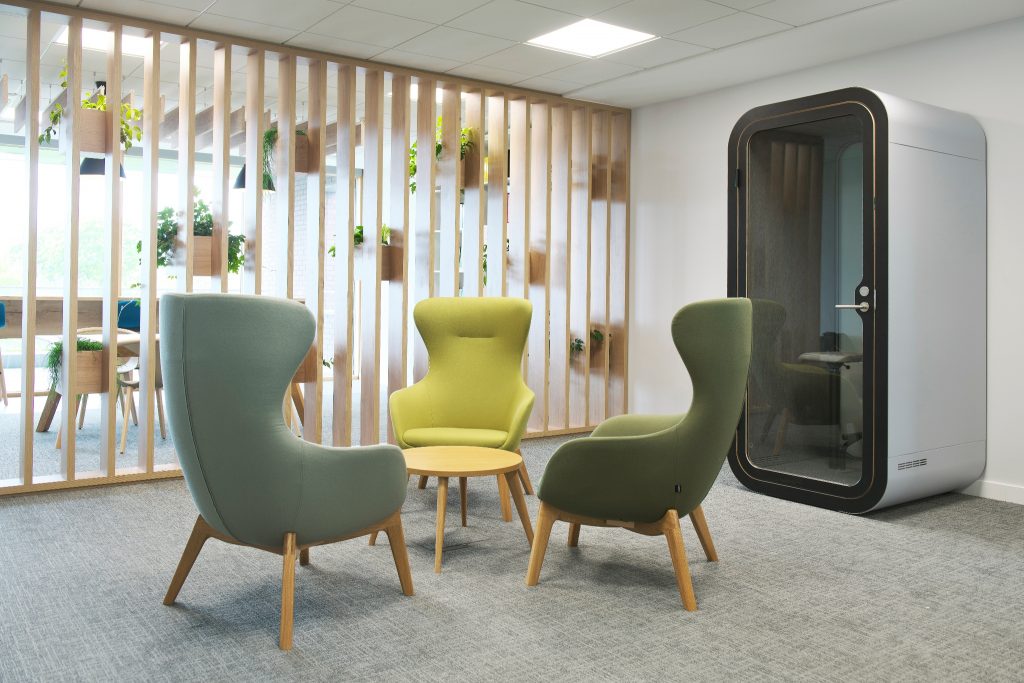What actually makes a good office layout? We’re sure there are probably some formulas or scientific research on the optimal office layout, but we take a more holistic approach. The best office layout is the one that suits the wants and needs of your team. When considering the layout of your new office, think about both what you need and what you want (we know they’re not always the same thing). Here’s a few pointers on where we’d start.
Open vs Closed Plan
One of the most significant decisions when designing an office space and layout is whether to opt for an open or closed floor plan. Open layouts promote collaboration and transparency, fostering a sense of unity among employees. However, they can also lead to distractions and a lack of privacy. On the other hand, closed layouts offer more individual space and privacy but may hinder communication.
The key is finding the right balance between open and closed spaces to suit your organisation’s culture and the nature of your work. Hybrid layouts, which incorporate elements of both are becoming increasingly popular, allowing employees to enjoy the benefits of both worlds.

Work Stations
Are you more of an agile workforce or does everyone like to have their own designated space? If you find that you’re a blend of the two, try a combination of bench desking and touch down points, such as high benches to make sure all options are available.
Consider the placement of furniture, ensuring that employees have adequate space to move around comfortably and access to natural light. Breakout areas with comfortable seating can also promote relaxation and creativity.
Bespoke Joinery
A good office layout is also one that optimises space. Make the most out of your space with storage walls or even storage units that can also be used as a high bench. If you’re not sure exactly what you need, we’re always happy to survey your space and create a bespoke design.
Quiet Spaces & Private Offices
Does your workplace often hold private meetings? Do people need their own designated private office? Adding some partitioning to divide up the space may be the way forward. If you want something a bit less permanent, meeting pods are also a great solution.
Providing options for employees to choose where and how they work can boost engagement and productivity. It also recognises that different tasks require different environments.

Birketts Office Space | by Bluespace LTD, Norwich, April 2022
Ultimately, a good office layout is one where everyone feels that their needs are met. When done right, it can contribute significantly to employee satisfaction, productivity and the overall success of a business. An office layout is not a one-size-fits-all solution; it should be tailored to your company’s unique culture and the needs of your workforce.
Ready to harness the benefits of a well-optimised workspace? Get in touch with us today to speak to one of our interior experts.















